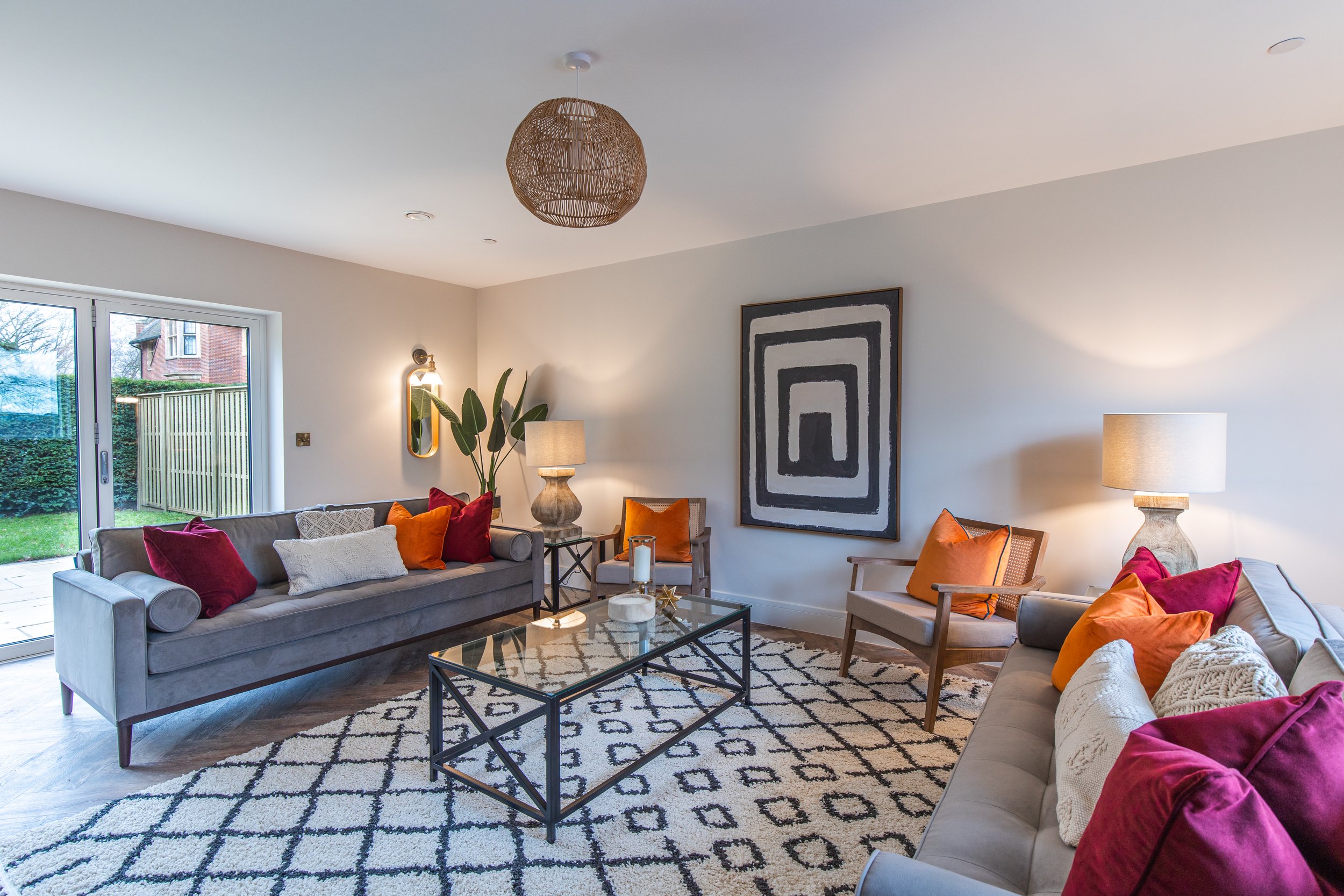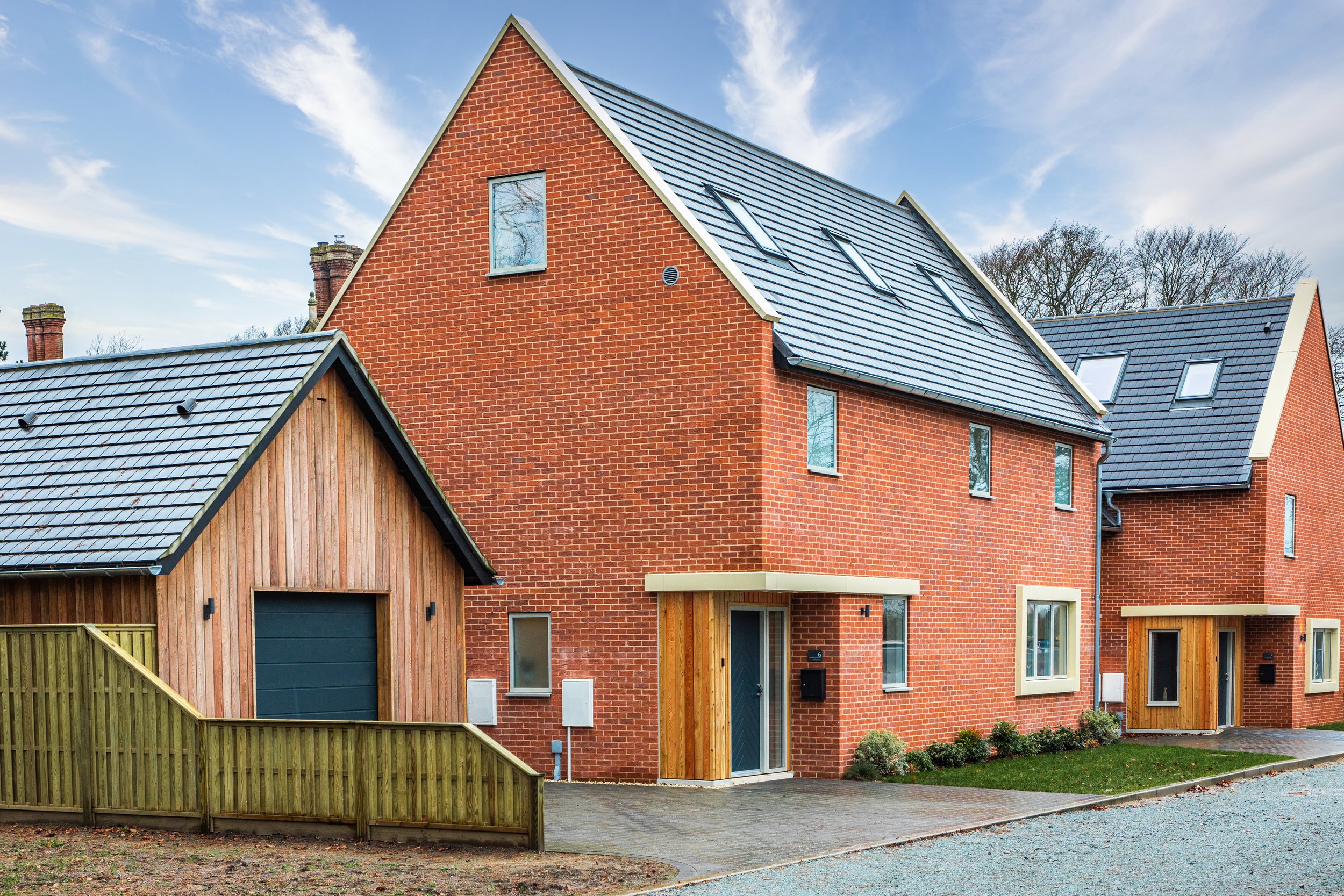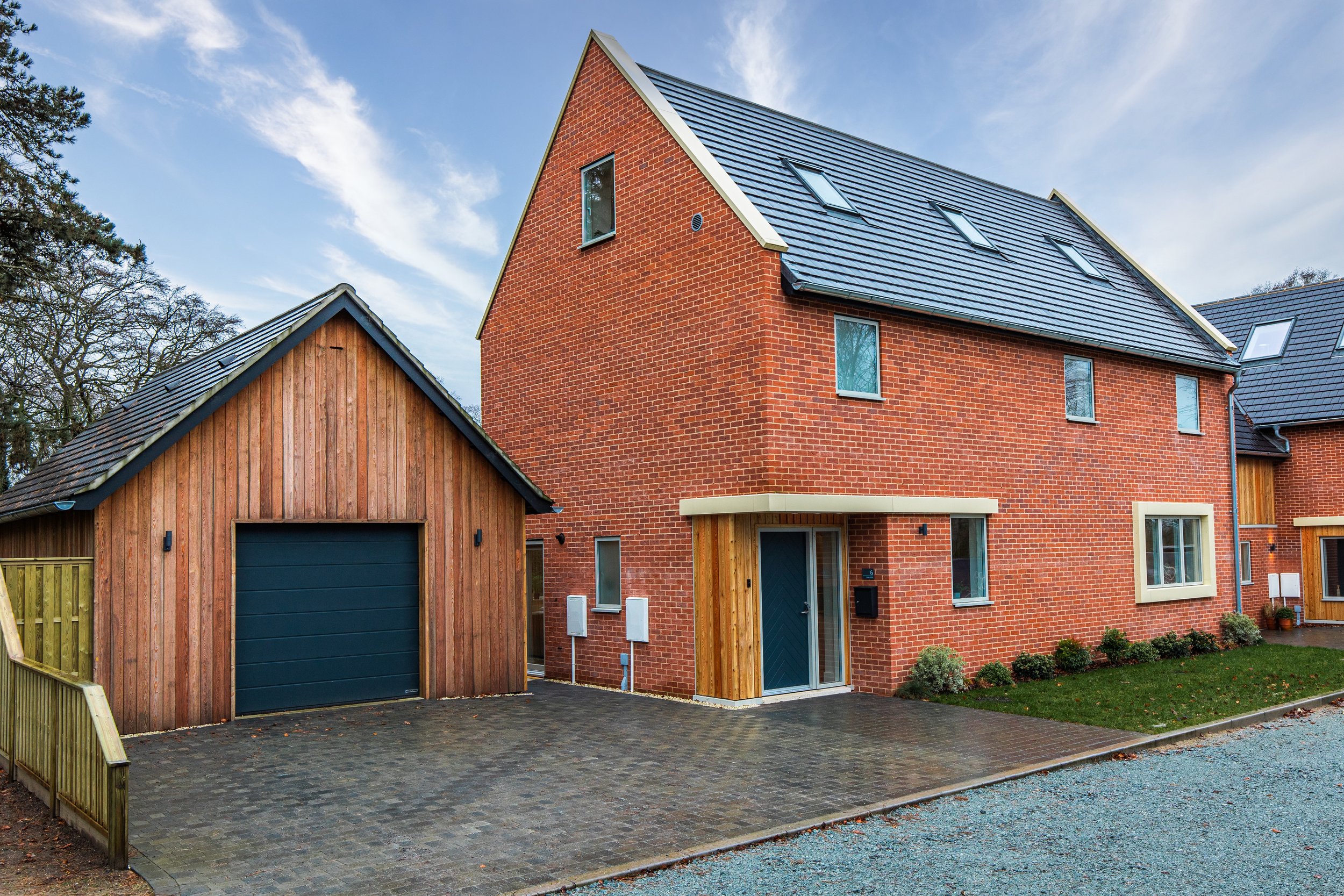Carter House
Guide Price - £825,000
2045 sq. ft
New Build
Four-bedroom detached property, separate study with large garage
Open-Plan ground floor leading on to south-facing garden
Full image gallery at the bottom of this page.
Take The Tour
The first of our new builds, Carter House offers generous open-plan modern living with a south-facing garden and large detached garage. Four-bedroom, two ensuite and separate study/office space set out over three-storeys.
Overview
Kitchen / Diner
Modern, open-plan kitchen/diner with sliding doors out on to the south-facing garden.
Garden
Generous, south-facing garden benefiting from large sandstone patio and access to the detached garage.
Bedroom Four
Large fourth bedroom located on the second floor.
Lounge
This impressive lounge area can either be closed off via pocket sliding door or opened up to be part of the kitchen/diner. A second set of sliding doors on to the garden gives plenty of natural light and great connection to the Kitchen/Diner
Family Bathroom
Large family bathroom complete with separate shower,
dual-bathing bath,
large vanity unit and wall-hung toilet
Entrance Hall
The entrance hall is perfectly formed incorporating a double storage wardrobe and a separate storage cupboard.
Bedroom Two
Large second-bedroom with built in wardrobes. South facing.
Utility / WC
Separate utility room accessed from the kitchen leading to ground floor WC and side access door to garage. Includes sink and extra storage .
Principal Bedroom and Ensuite
South-facing generous principal bedroom with shower ensuite and fitted wardrobes
Office/Study
Small but perfectly formed office area with lots of natural light, south-facing
Bedroom Three
Ensuite bedroom on the second floor with roof lights north and south.
3D FLOOR PLANS
Ground Floor
First Floor
Second Floor
















































