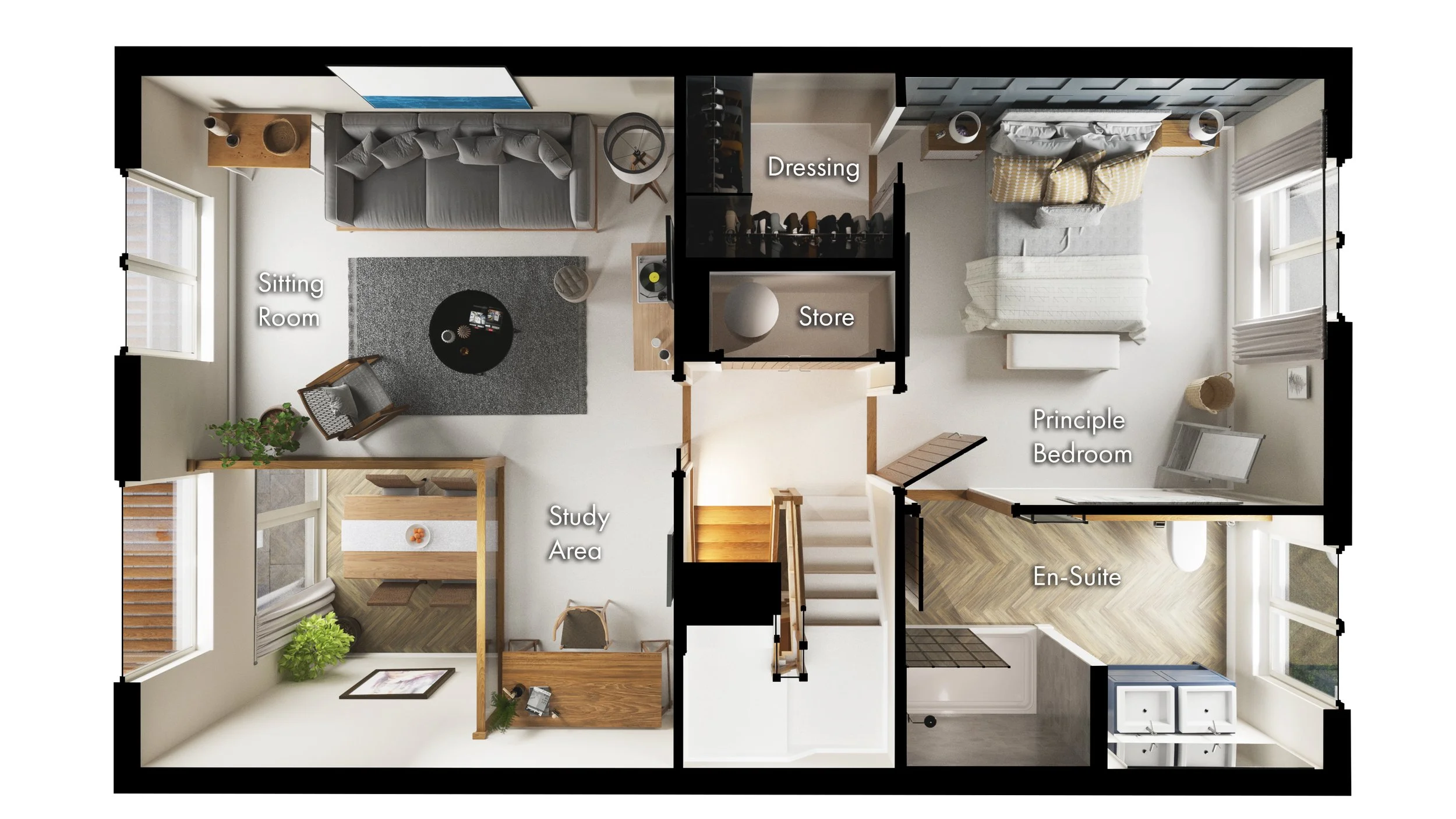Curlew House - Sale Agreed
Plot 3
Price - £625,000
1700 sq. ft
New Build
An attractive three-bedroom semi-detached house with a first-floor living room and an open-plan ground floor that leads to a private garden.
Building through 2024, available for completion by early Spring 2025.
CGI Images will be used through the construction phase.
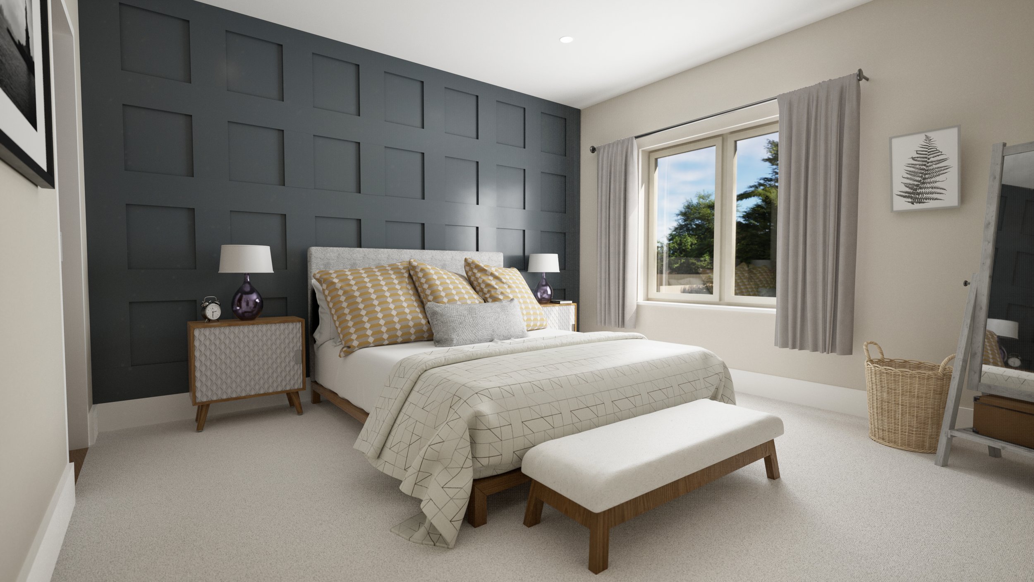
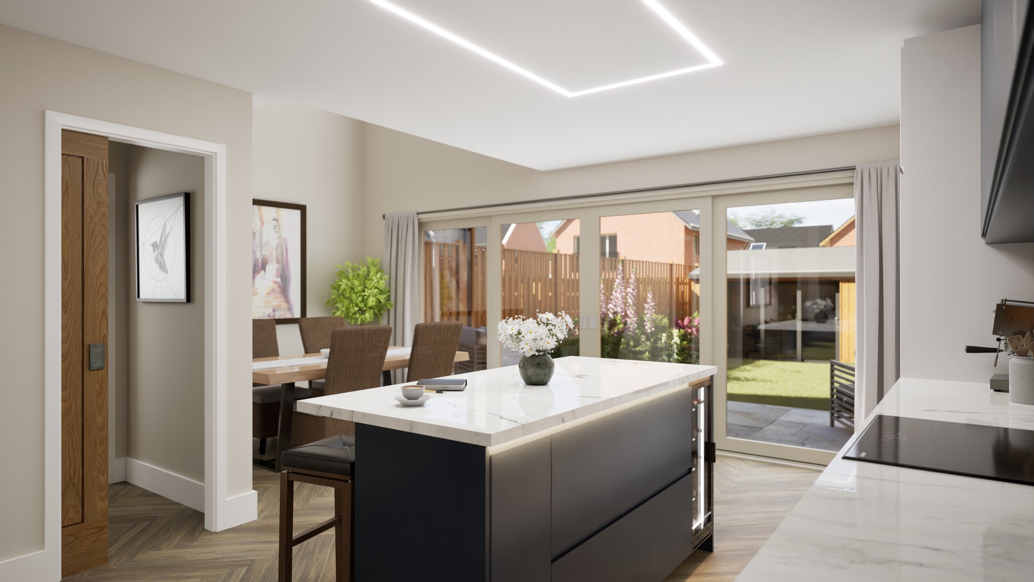
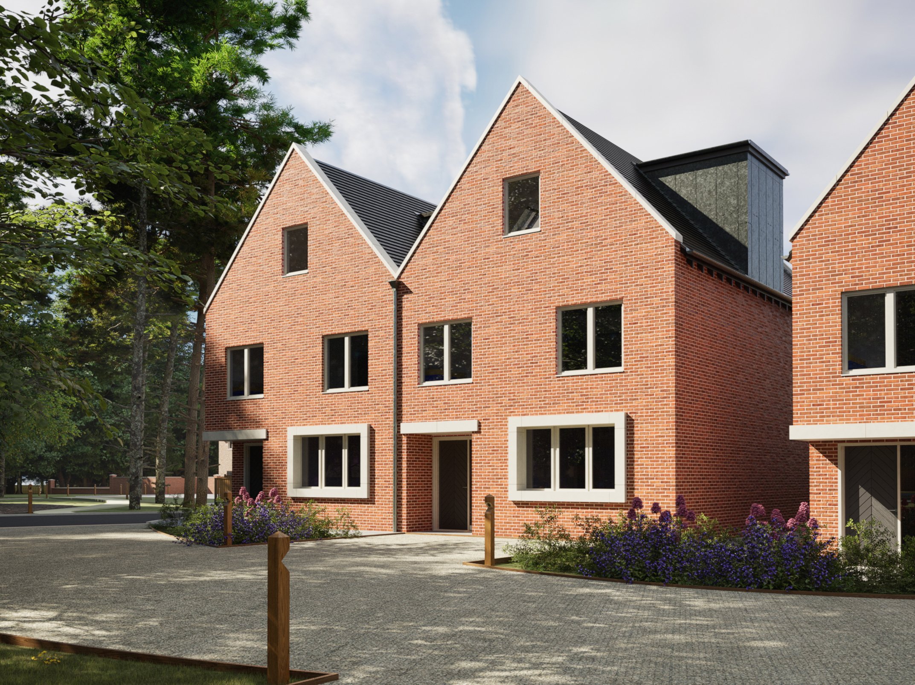
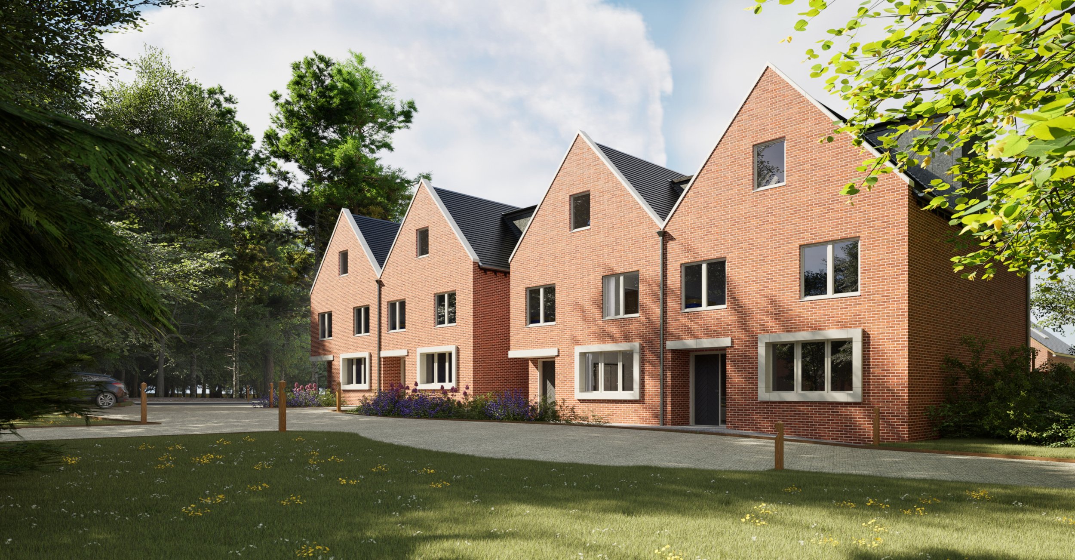
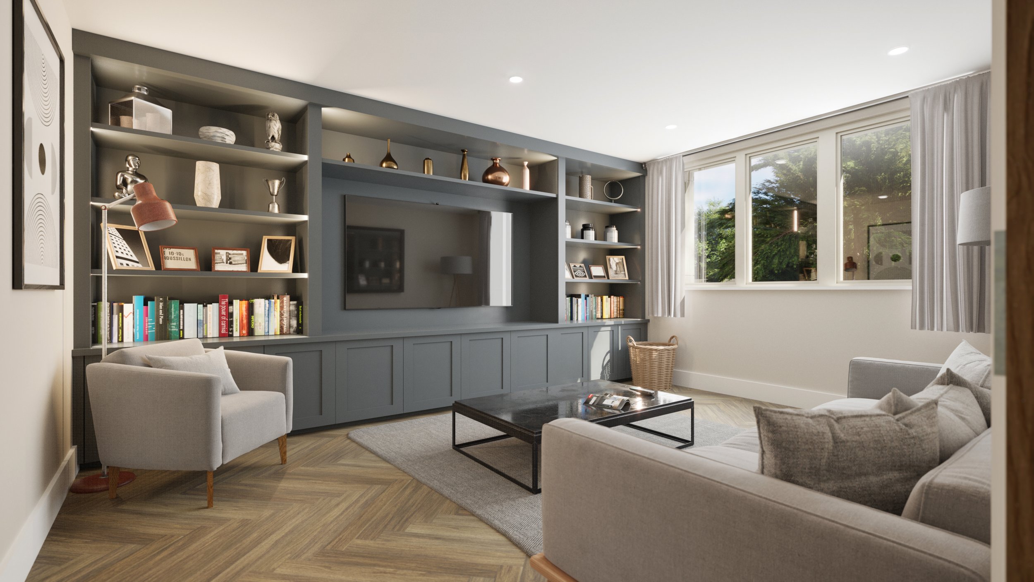
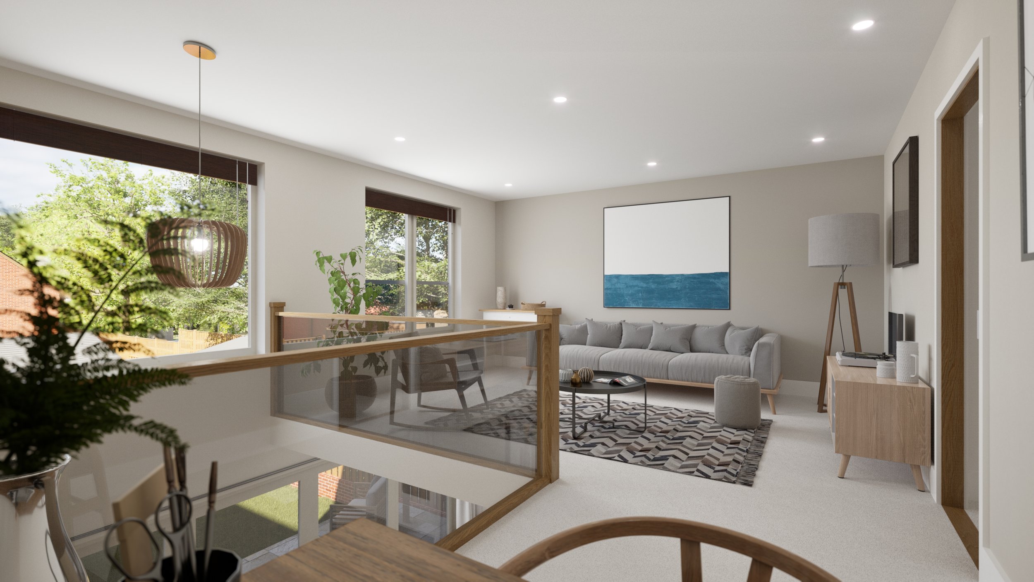
Overview
Kitchen / Diner
Modern, L-shaped open-plan kitchen/diner with large sliding doors out onto the rear garden. Kitchen complete with integrated Neff appliances and quartz worktop as standard.
Garden
A generous west-facing garden features a large sandstone patio and fully laid turf.
You can also add a garden or entertainment room to this area.
Tech Spec
Air-source heat pump
MVHR (Mechanical ventilation and heat recovery system)
Triple-glazed windows and doors
Highly insulated, airtight properties eco-led design
FTTP - Fibre to the premises
Cat 6 cabled throughout
Snug
A spacious addition on the ground floor with the option to open up or close off, featuring a fitted media unit.
First-Floor Living
A stunning first-floor L-shaped living room connected to the dining room via a double-height space, offering views of the garden.
Family Bathroom
Second floor family bathroom situated between the second-floor bedrooms with a shower over the bath.
Entrance Hall
The entrance hall is perfectly formed, with a cupboard under the stairs and access to the staircase leading up to the first floor.
Bedroom Two
Second-floor bedroom with floor-to-ceiling Juliet balcony overlooking the garden. Eaves storage.
Utility / WC
Separate utility room accessed from the kitchen leading to ground-floor WC.
Principal Bedroom, dressing room and Ensuite
A luxurious principal bedroom suite comprising of walk-in dressing room and shower ensuite.
Study
Small but perfectly formed Study area looking out over the double-height space on the first floor.
Bedroom Three
Second-floor bedroom with eaves storage.
Ground Floor
First Floor
Second Floor



