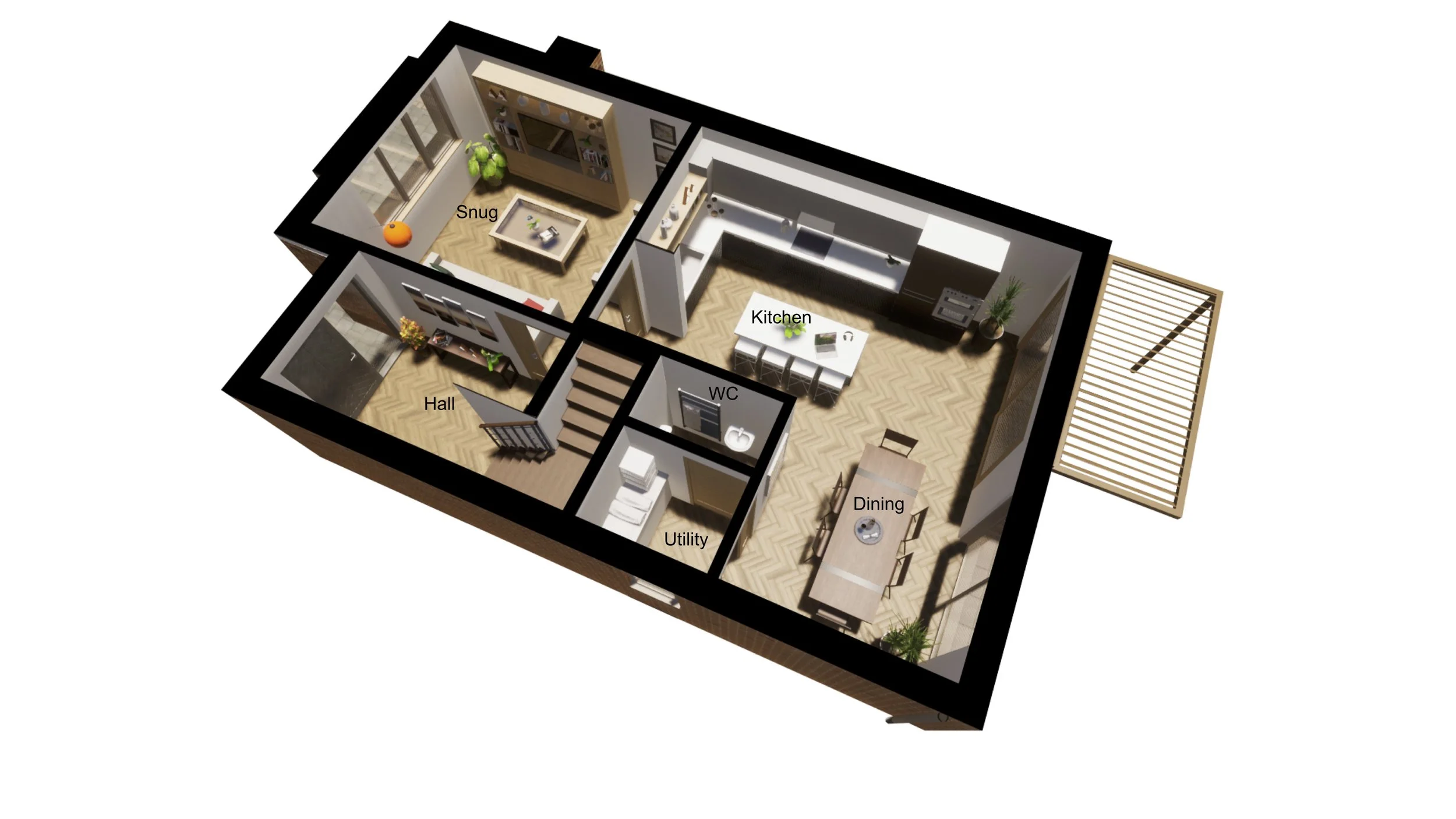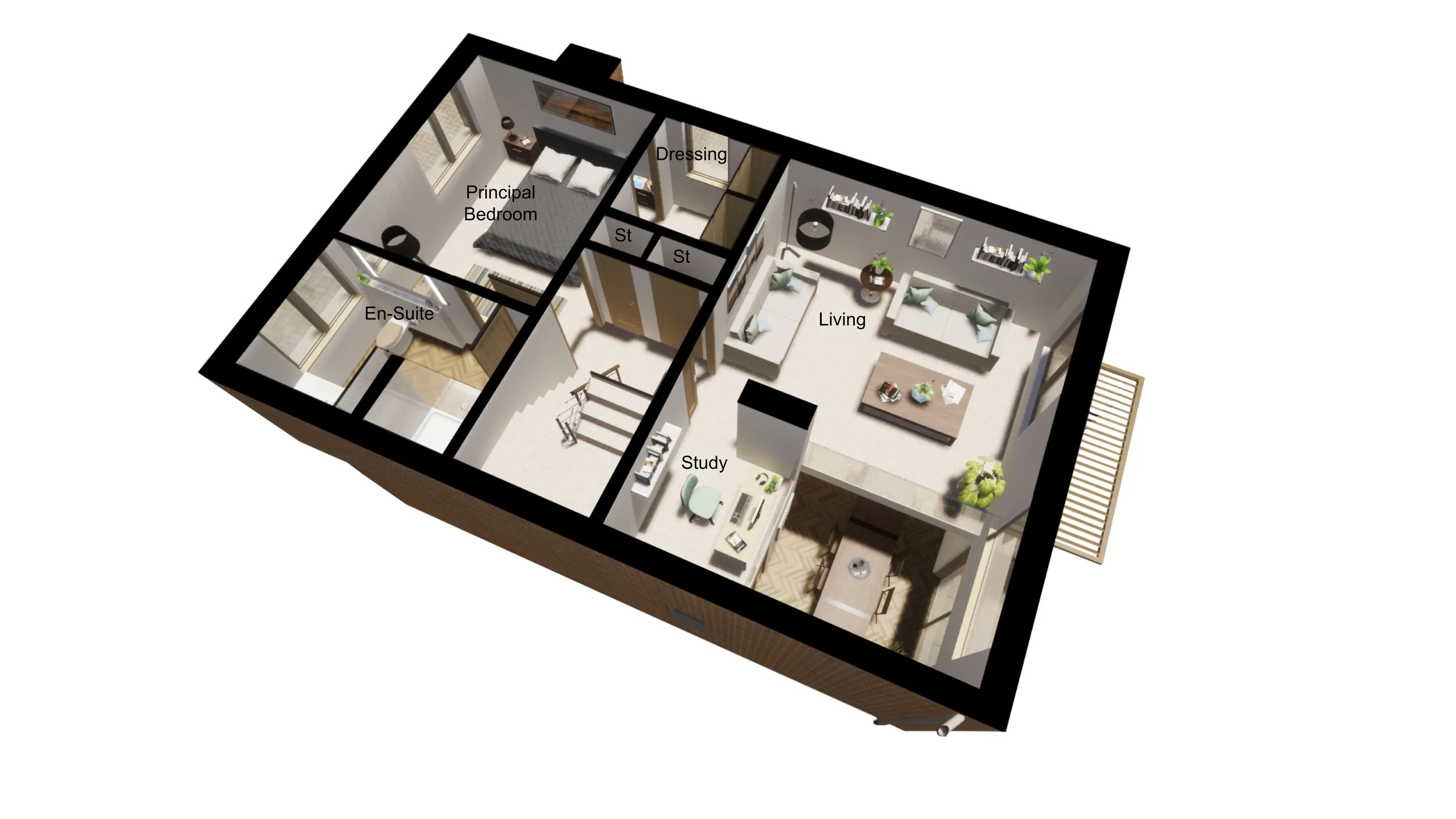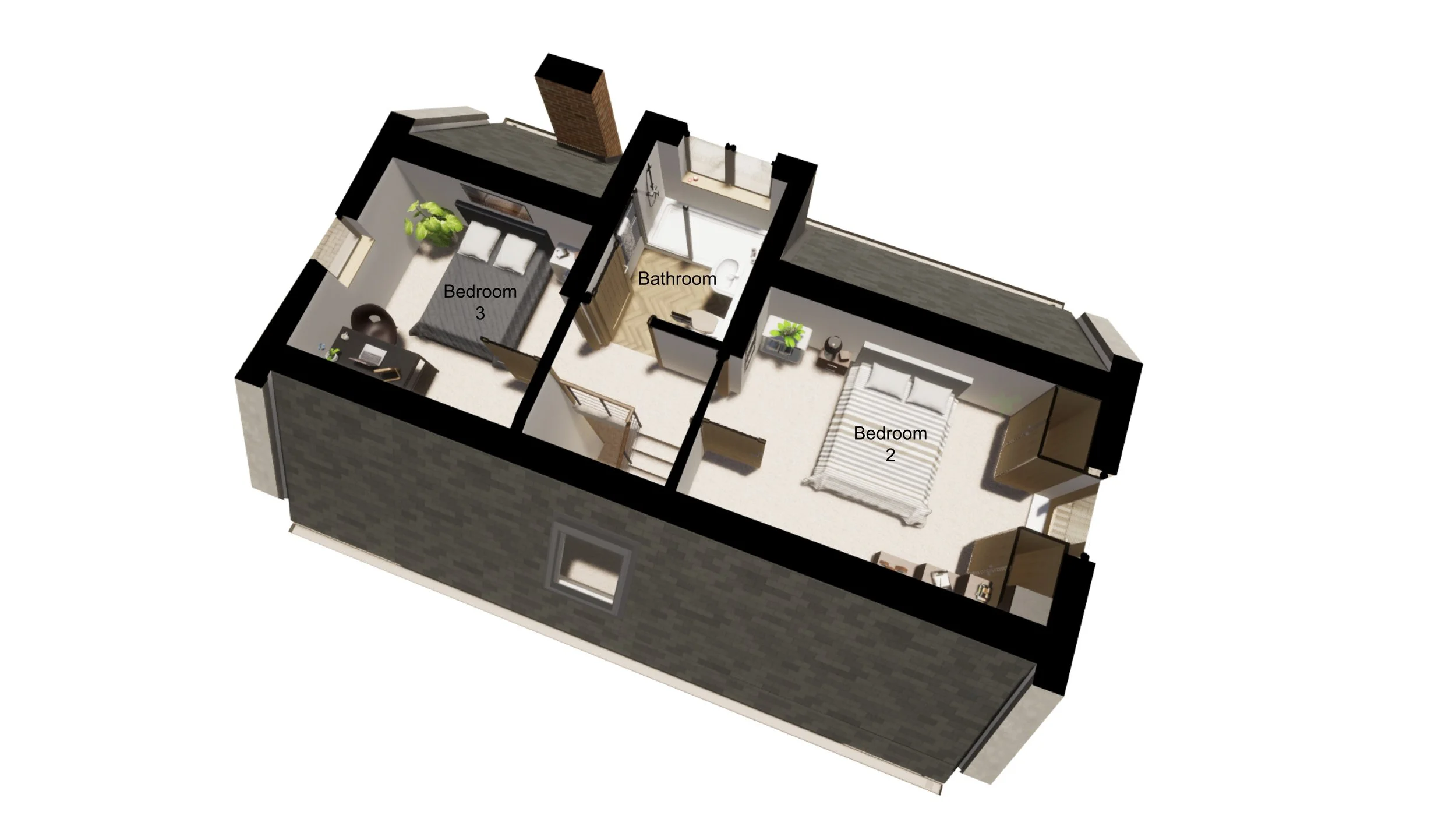Cypress House - Sale Agreed
Price - £675,000
1604 sq. ft
New Build
Three-bedroom detached property, with first floor living room
Open-Plan ground floor leading on to south-facing garden
Available Now
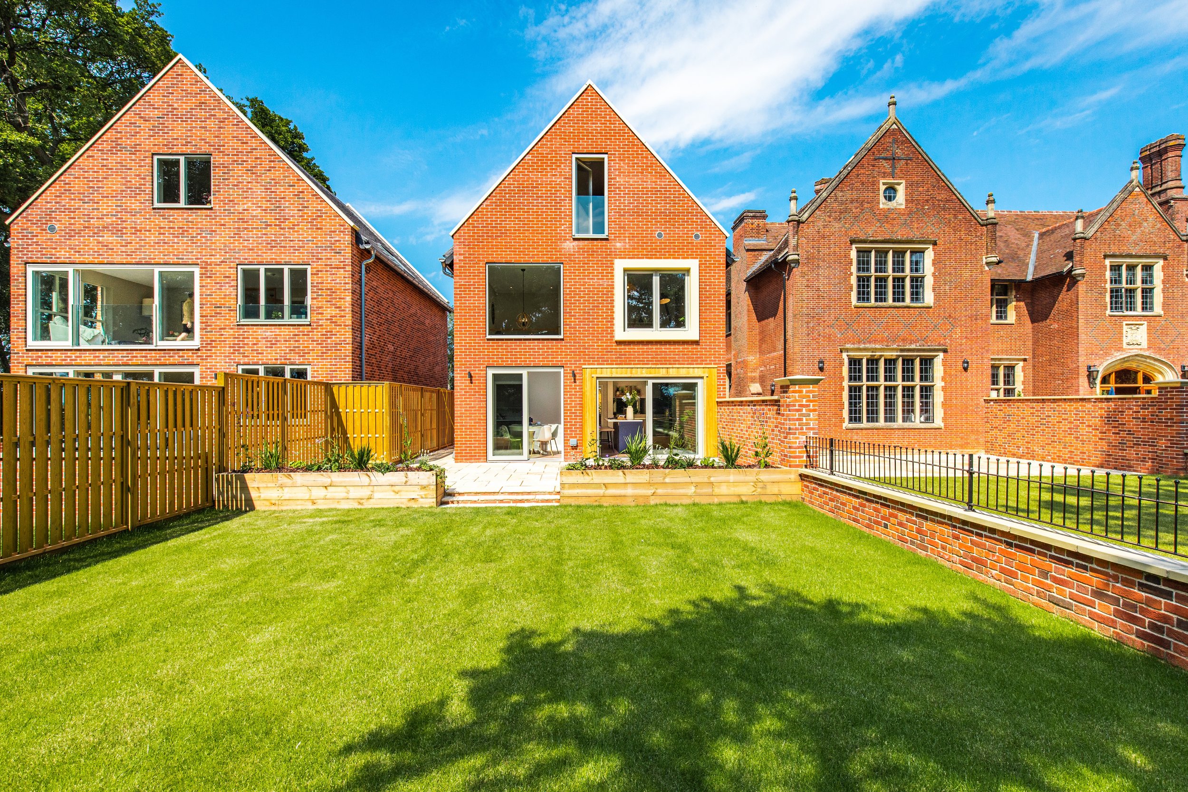


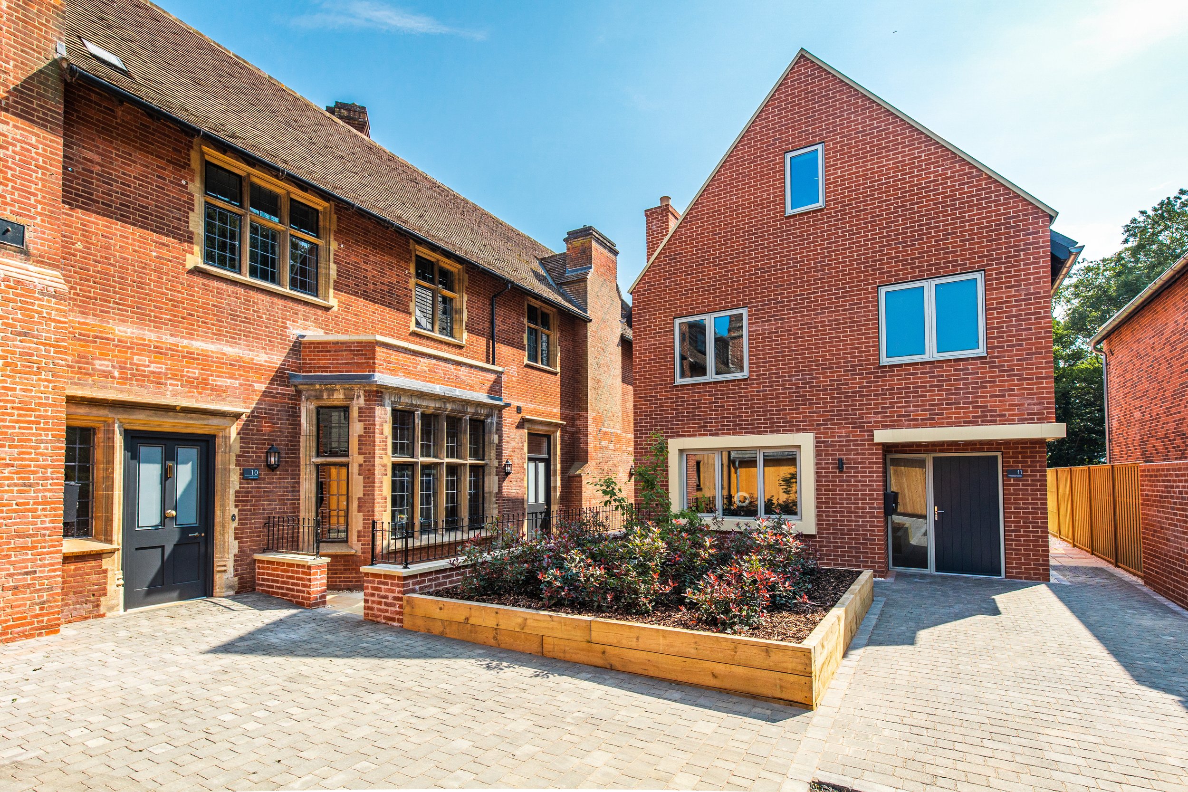





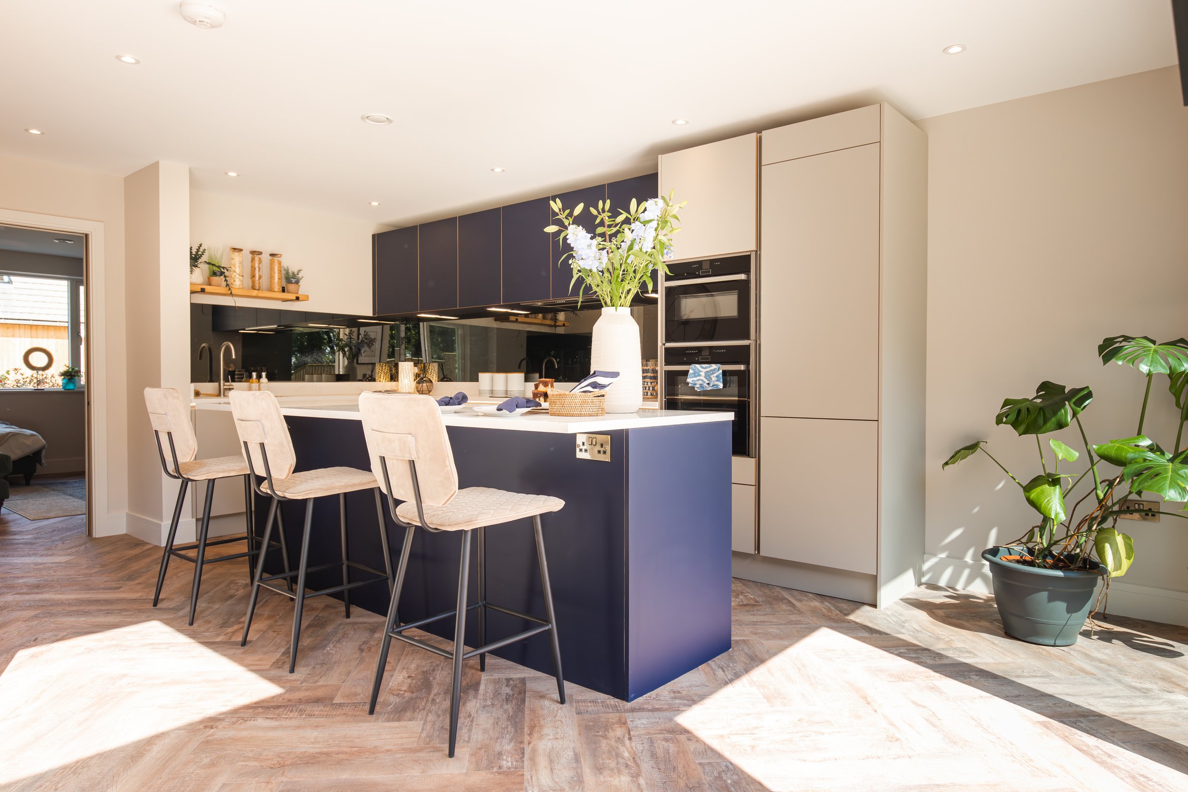




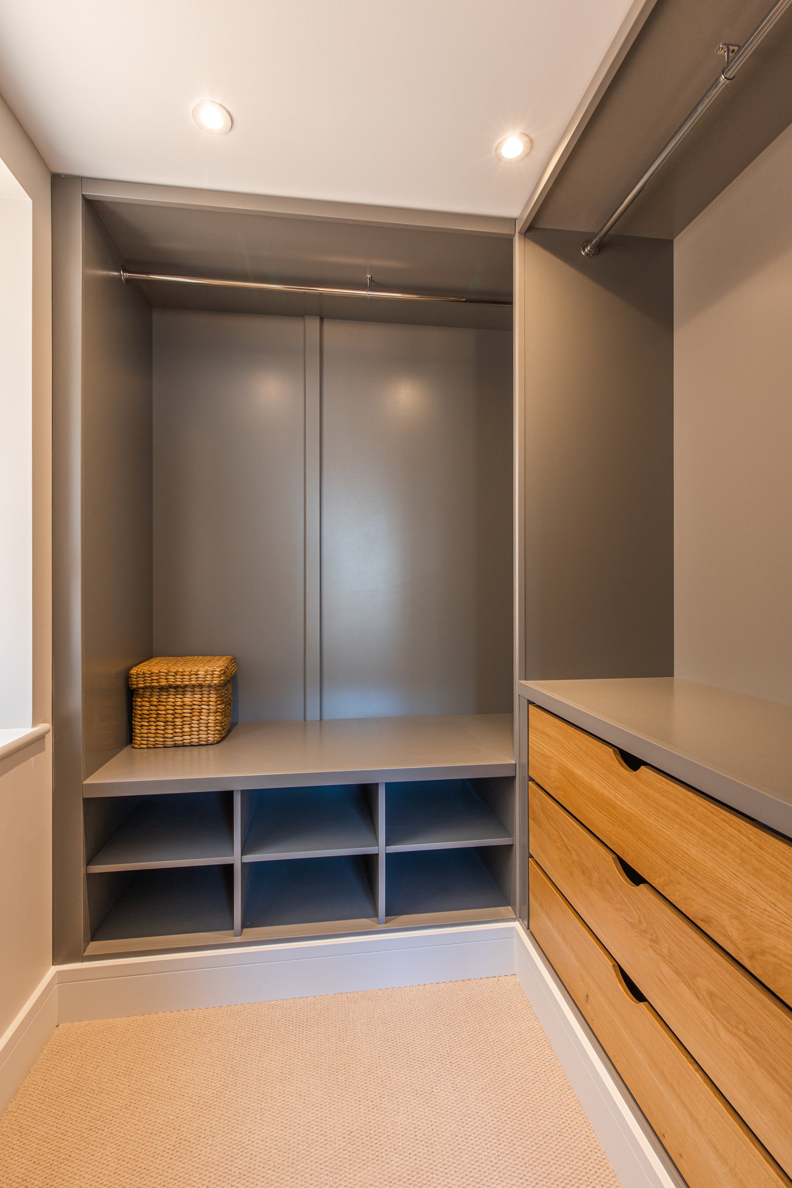



Overview
Kitchen / Diner
Modern, L-shaped open-plan kitchen/diner with double set of sliding doors out onto the south-facing garden.
Garden
A tranquil south-facing garden benefiting from a large sandstone patio with mature tree line to the rear.
Snug
A great addition to the ground-floor space with the ability to open up to the open-plan or separate off.
Includes fitted media unit.
First-Floor Living
A stunning L shaped, first-floor living room connected to the dining room via a double height space with views over the mature woodland.
Family Bathroom
Second floor family bathroom situated between the second-floor bedrooms with a shower over the bath.
Entrance Hall
The entrance hall is perfectly formed incorporating under the stairs cupboard with access to the staircase up to the first floor.
Bedroom Two
Second floor bedroom with floor to ceiling Juliet balcony overlooking the mature woodland. Fitted furniture.
Utility / WC
Separate utility room accessed from the kitchen leading to ground-floor WC.
Principal Bedroom, dressing room and Ensuite
A luxurious principal bedroom suite comprising of walk-in dressing room and shower ensuite.
Office/Study
Small but perfectly formed office area looking out over the double height space on the first floor.
Bedroom Three
Second-floor bedroom with north views and eaves storage.
3D FLOOR PLANS
GROUND FLOOR
FIRST FLOOR
SECOND FLOOR


