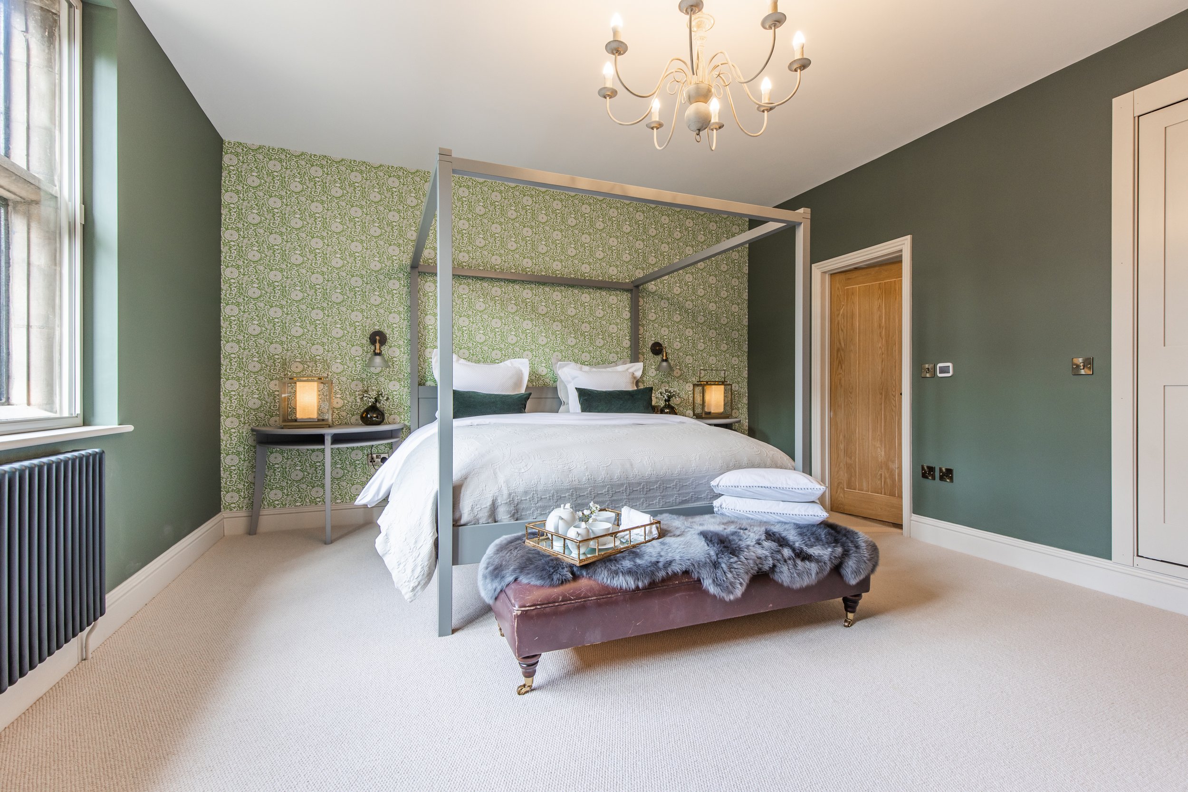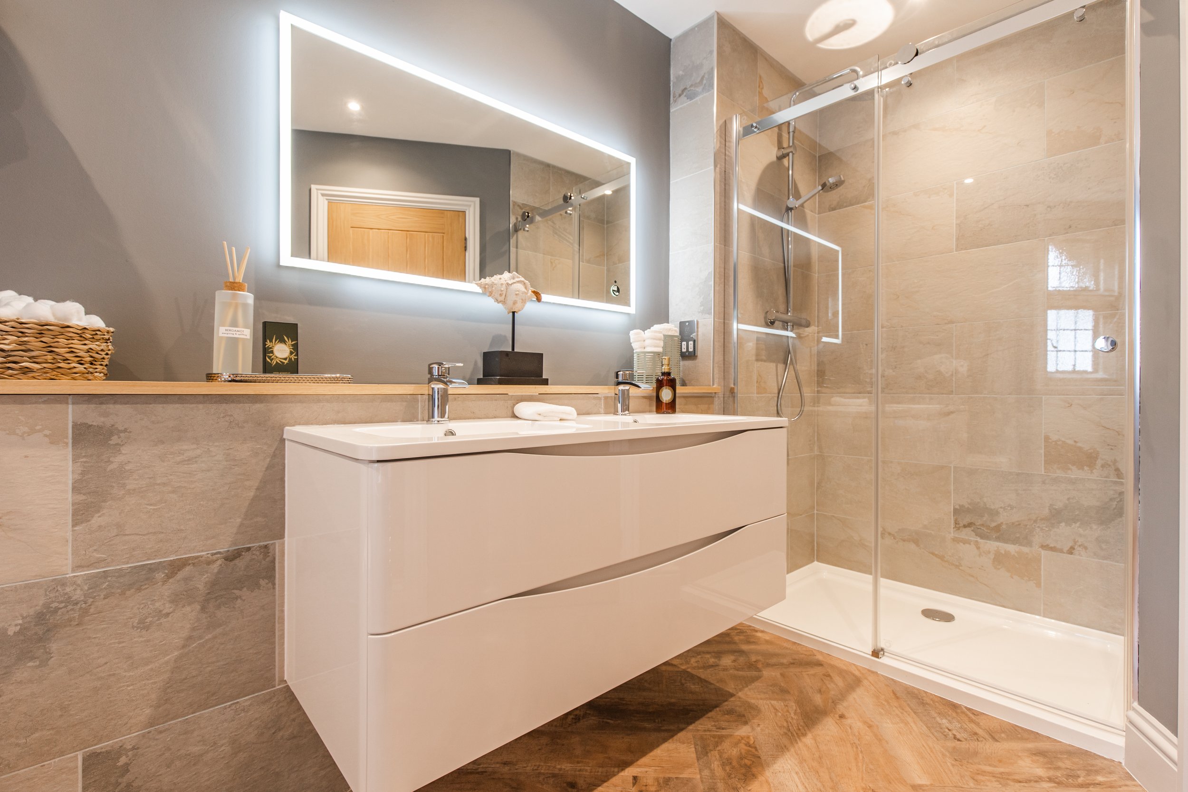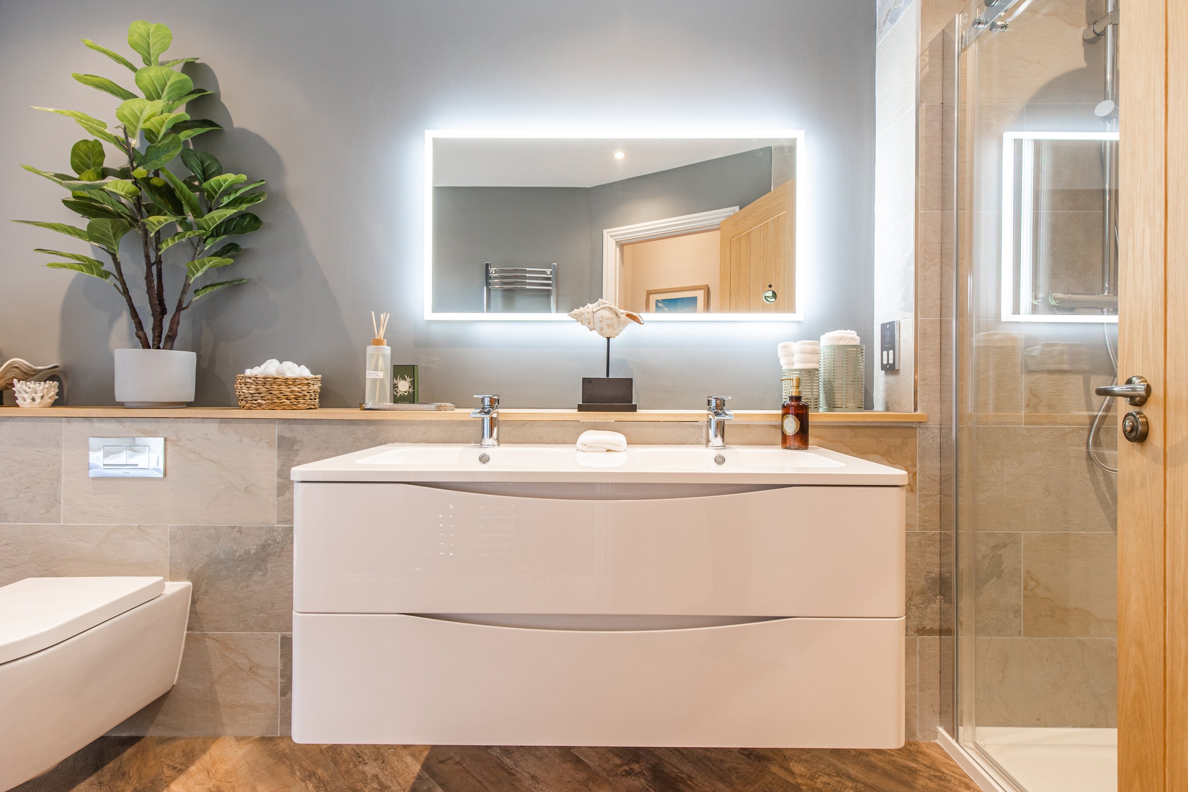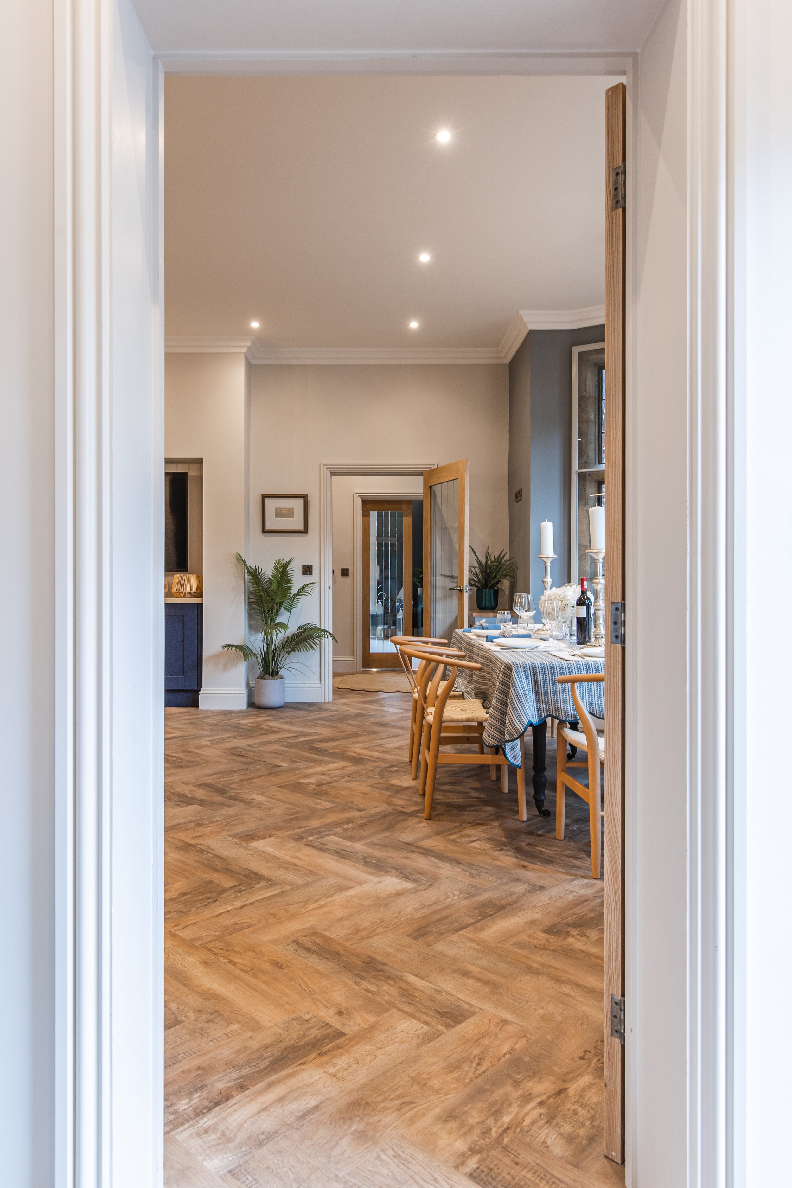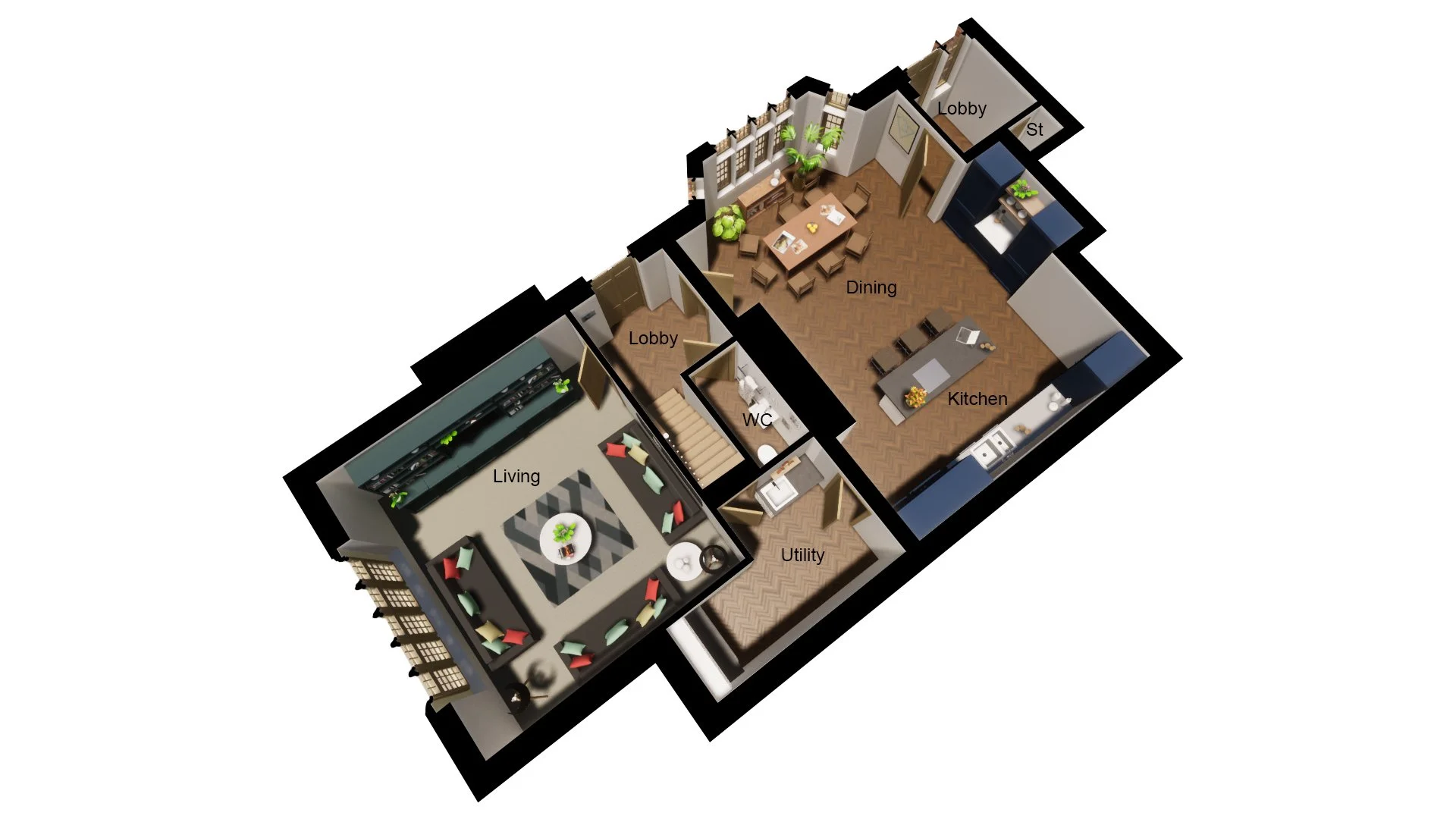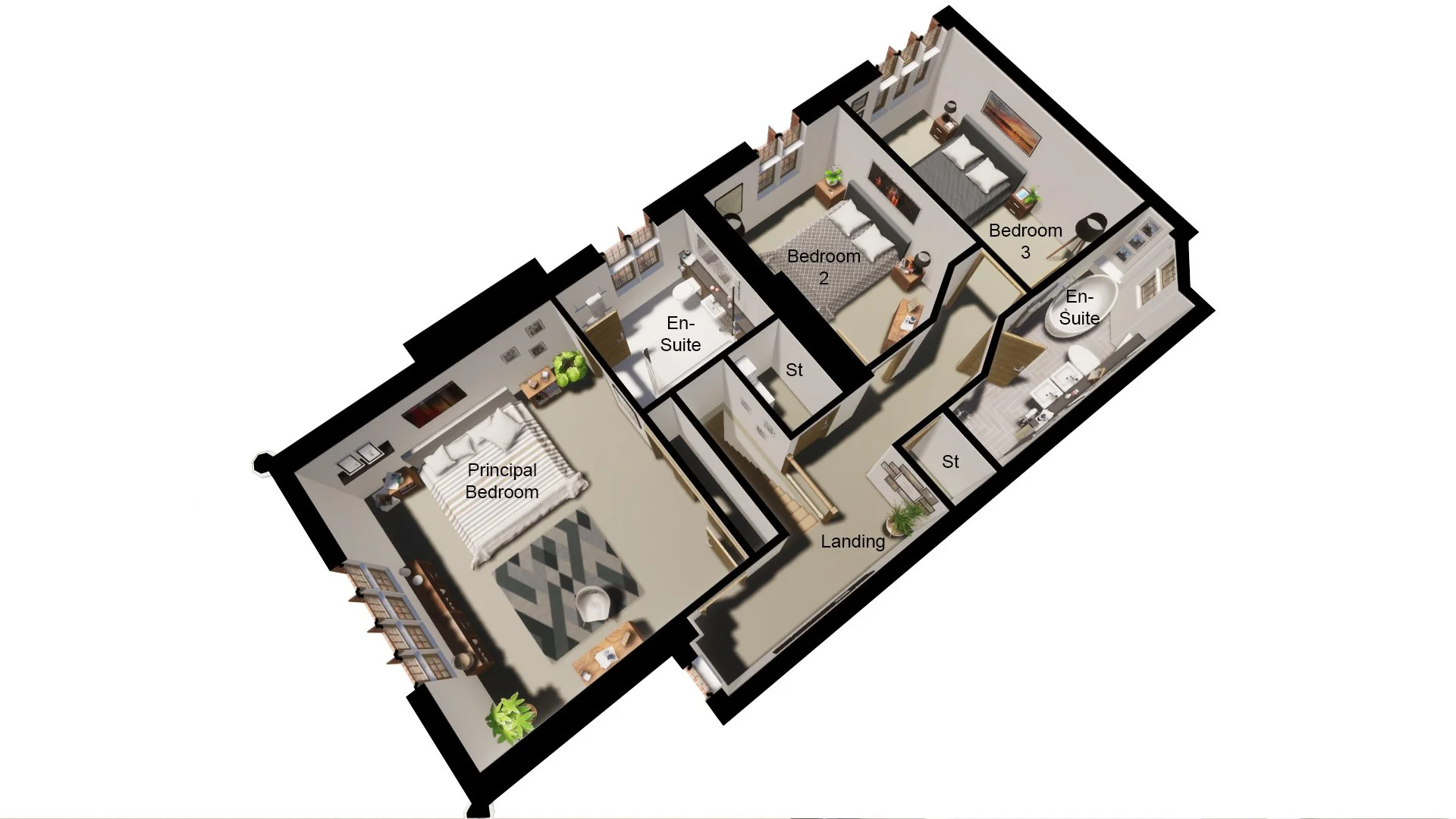Fastolf House - Sale Agreed
Guide Price - £795,000
2002 sq. ft
Conversion
Three-bedroom end townhouse
Large kitchen/diner
Separate lounge with media station and fire
Huge principal bedroom with shower ensuite
South-facing private garden
Available to view
Full gallery at the bottom of the page.
Stunning end townhouse conversion set within the 1914 Manor Lodge.
Large and spacious three-bedroom property benefiting from separate lounge to the open-plan kitchen/diner. South-facing garden and huge principal bedroom this is a must view!!
Overview
Kitchen / Diner
37 sq meters of show-stopping kitchen/diner. Featuring traditional shaker-style kitchen in deep blue, side-by-side oven and integrated Siemens Studio appliances with quartz worktop and centre island.
Garden
Private, south-facing garden benefiting from large sandstone patio and views over the river valley
Lounge
Separate lounge area benefiting from south-facing aspect and views over the garden through the traditional stone-framed window.
Feature media station and modern electric fireplace.
Family Bathroom
Large family bathroom complete with separate shower,
dual-bathing bath,
large double vanity unit and wall-hung toilet
Entrance and Central Lobby
Two good size lobbies. Entrance lobby has a large storage cupboard leading into kitchen/diner with the central lobby housing the oak staircase and access to rear garden
Bedroom Two
Double second bedroom with western aspects and feature panelling.
Utility / WC
Separate utility room accessed from the kitchen leading to ground floor WC. Includes sink and extra storage
Principal Bedroom and Ensuite
Huge principal bedroom stretching over 25 sq meters. Views over the south-facing garden and oversized shower ensuite. Fitted Wardrobes.
Bedroom Three
Double bedroom with western aspects and access to large loft space.
FLOOR PLANS
Ground Floor
First Floor



