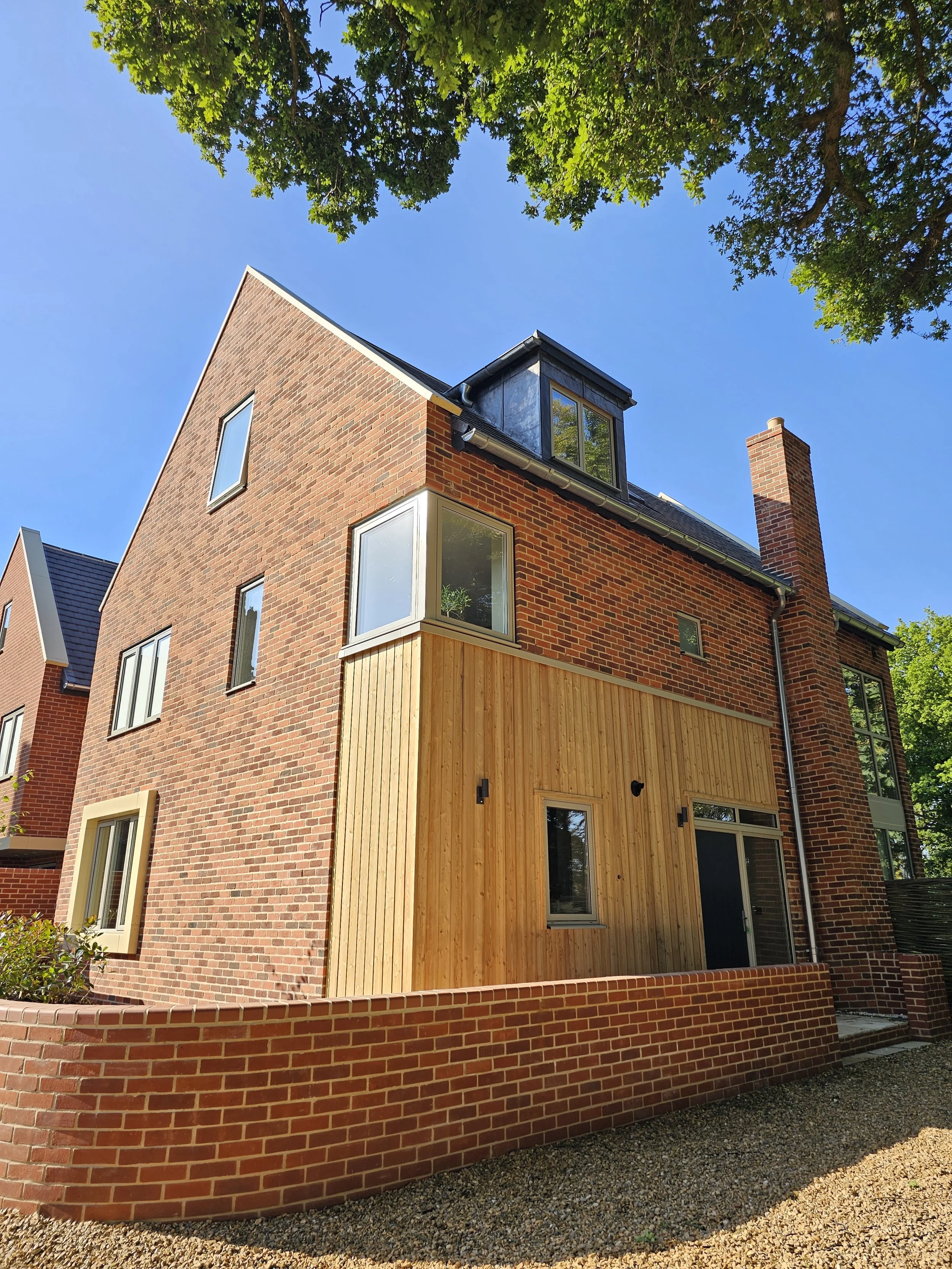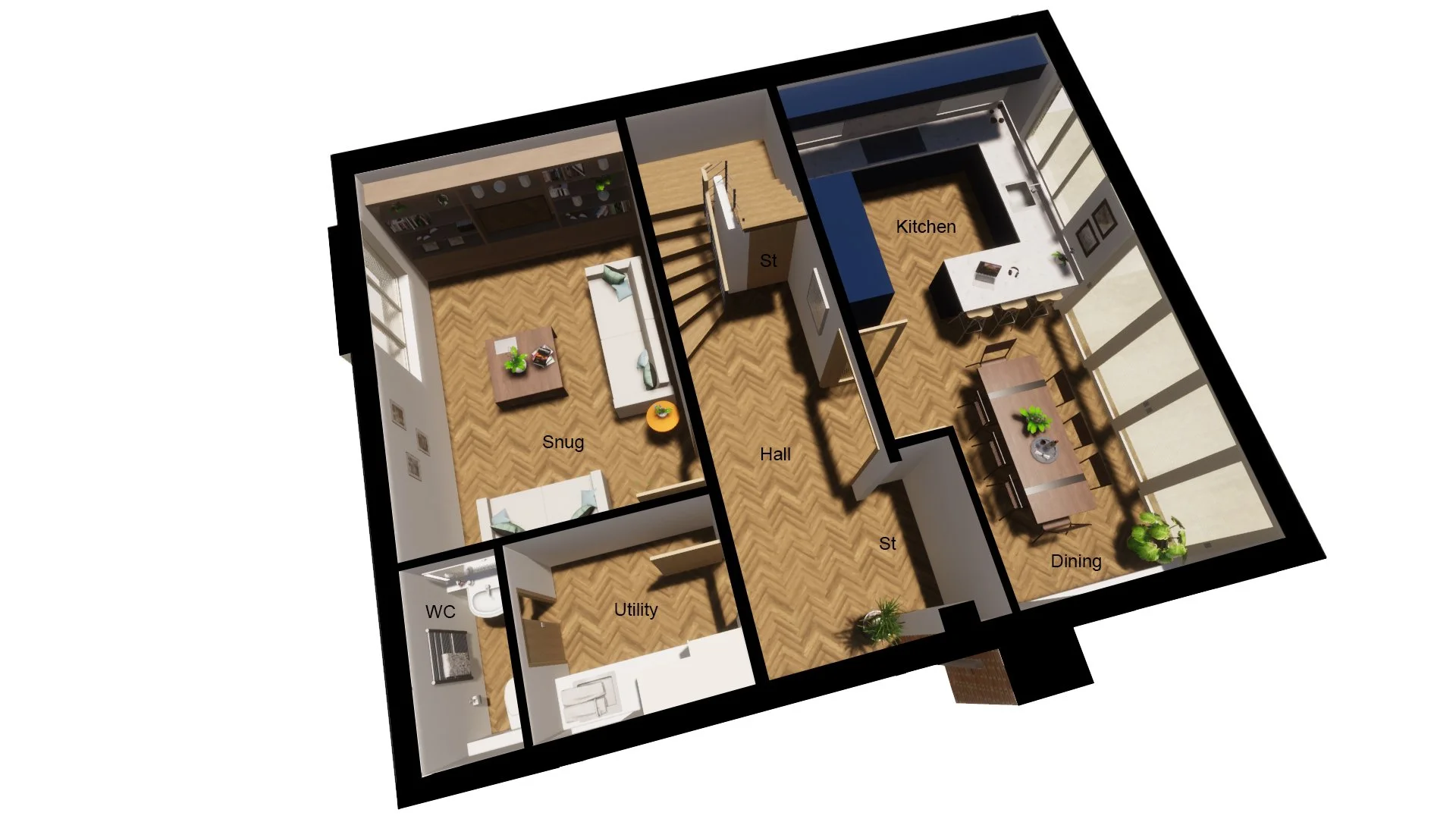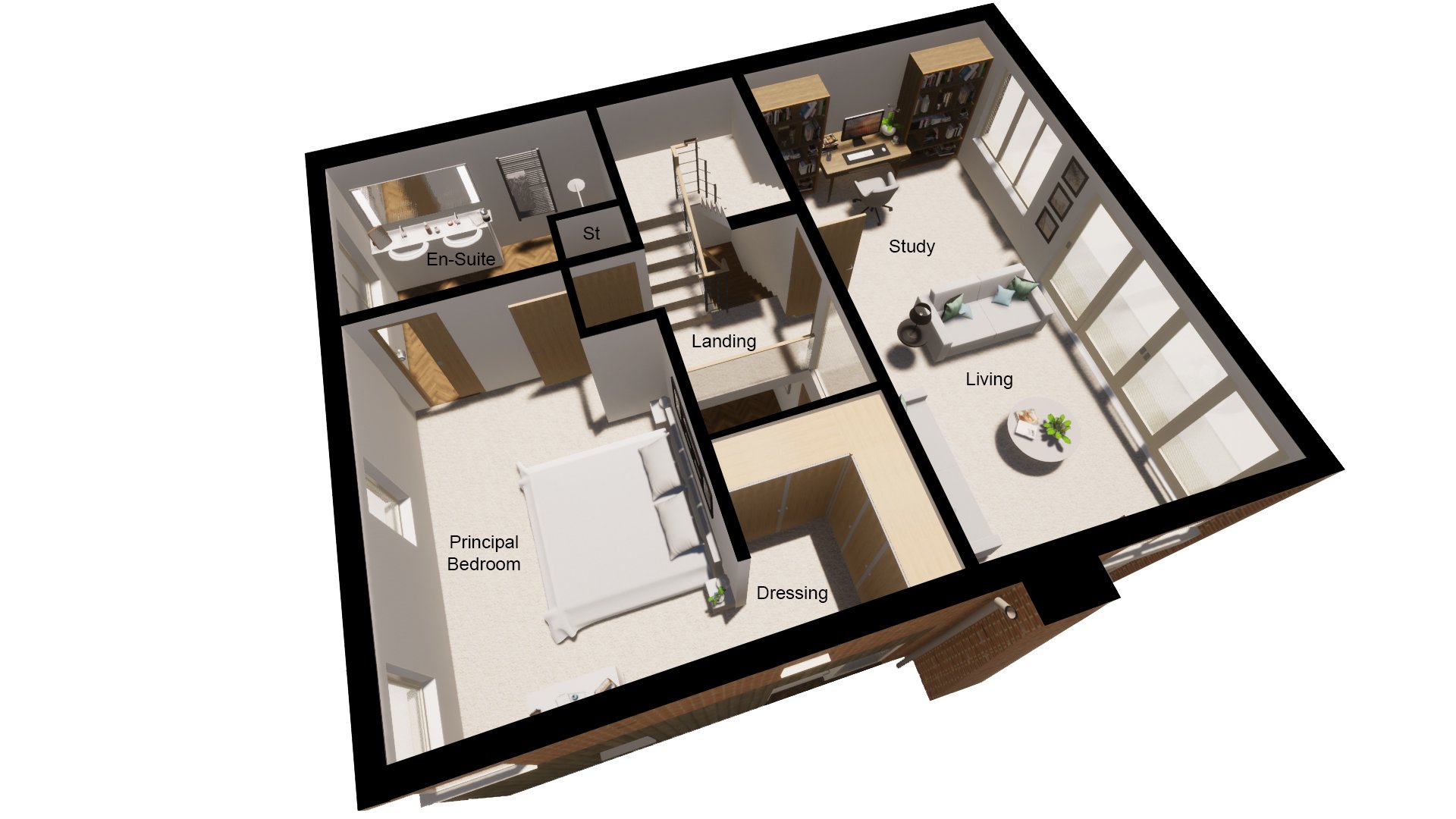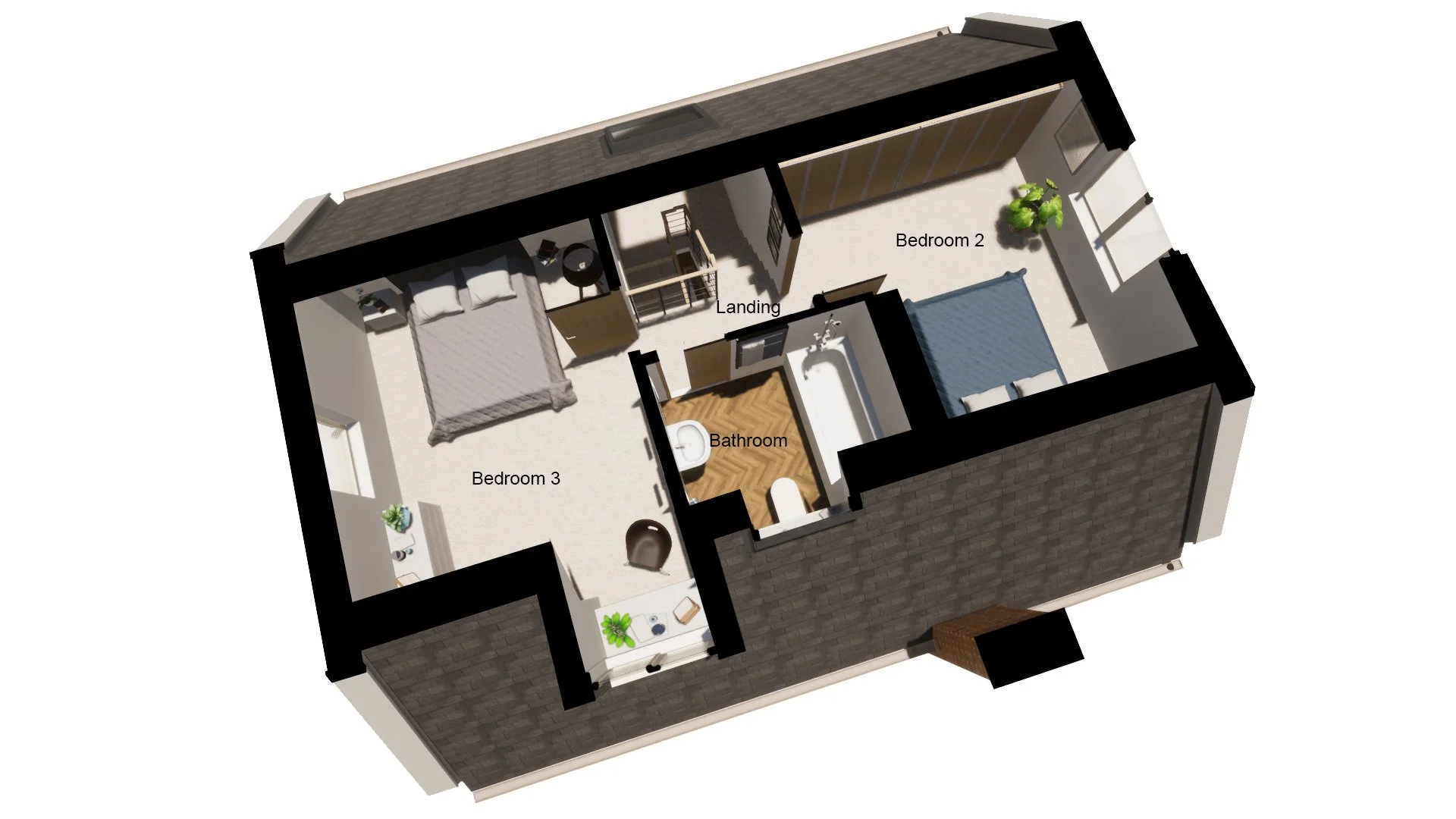Wensum View - SOLD
Price £950,000
2200 sq. ft
New Build
Impressive large three-bedroom detached property, on a corner plot. Set over three floors.
Available Summer 2023
Wensum View is one of the most impressive new build plots on the site featuring three storeys of open-plan luxurious living including a first-floor living room with woodland and valley views.

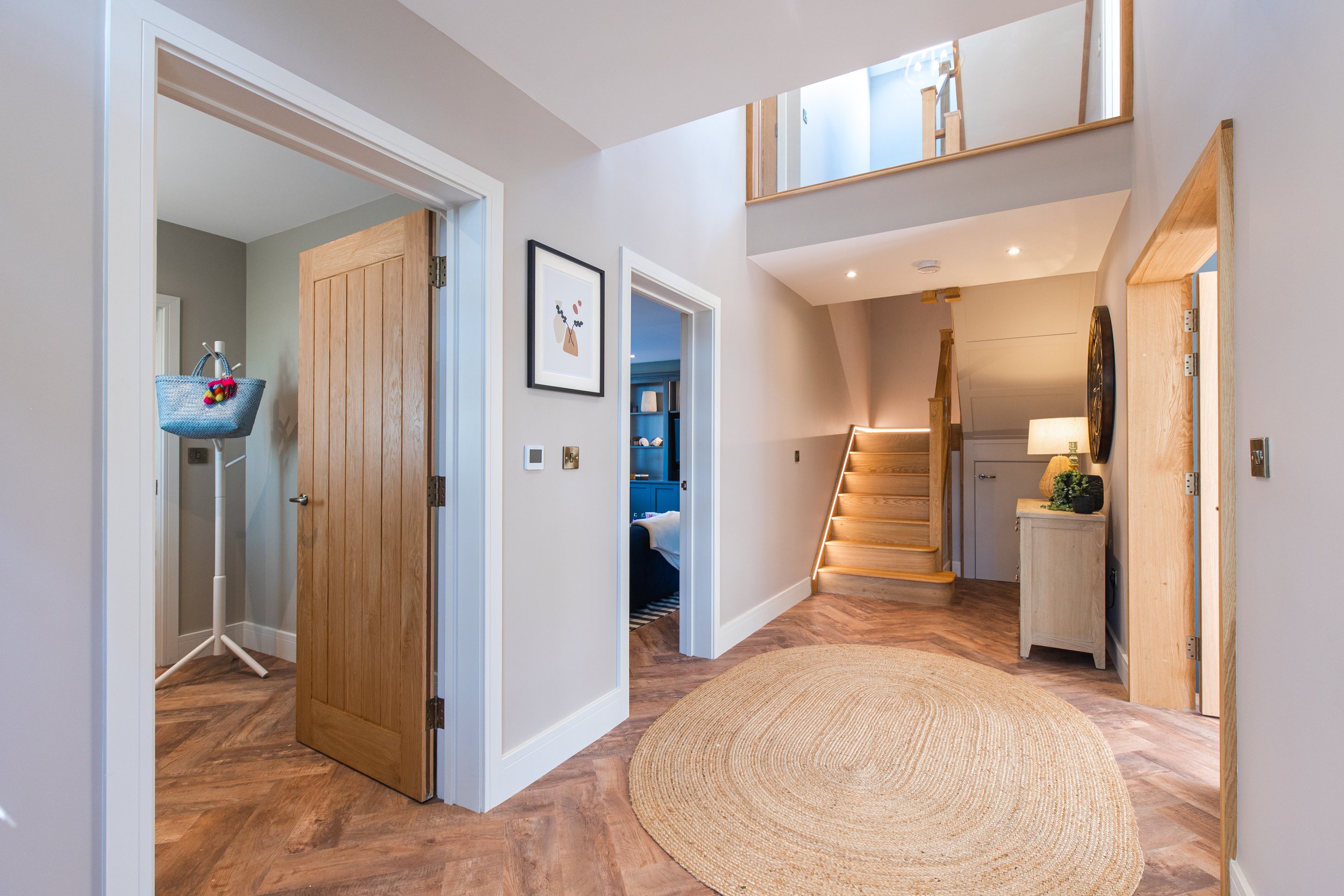

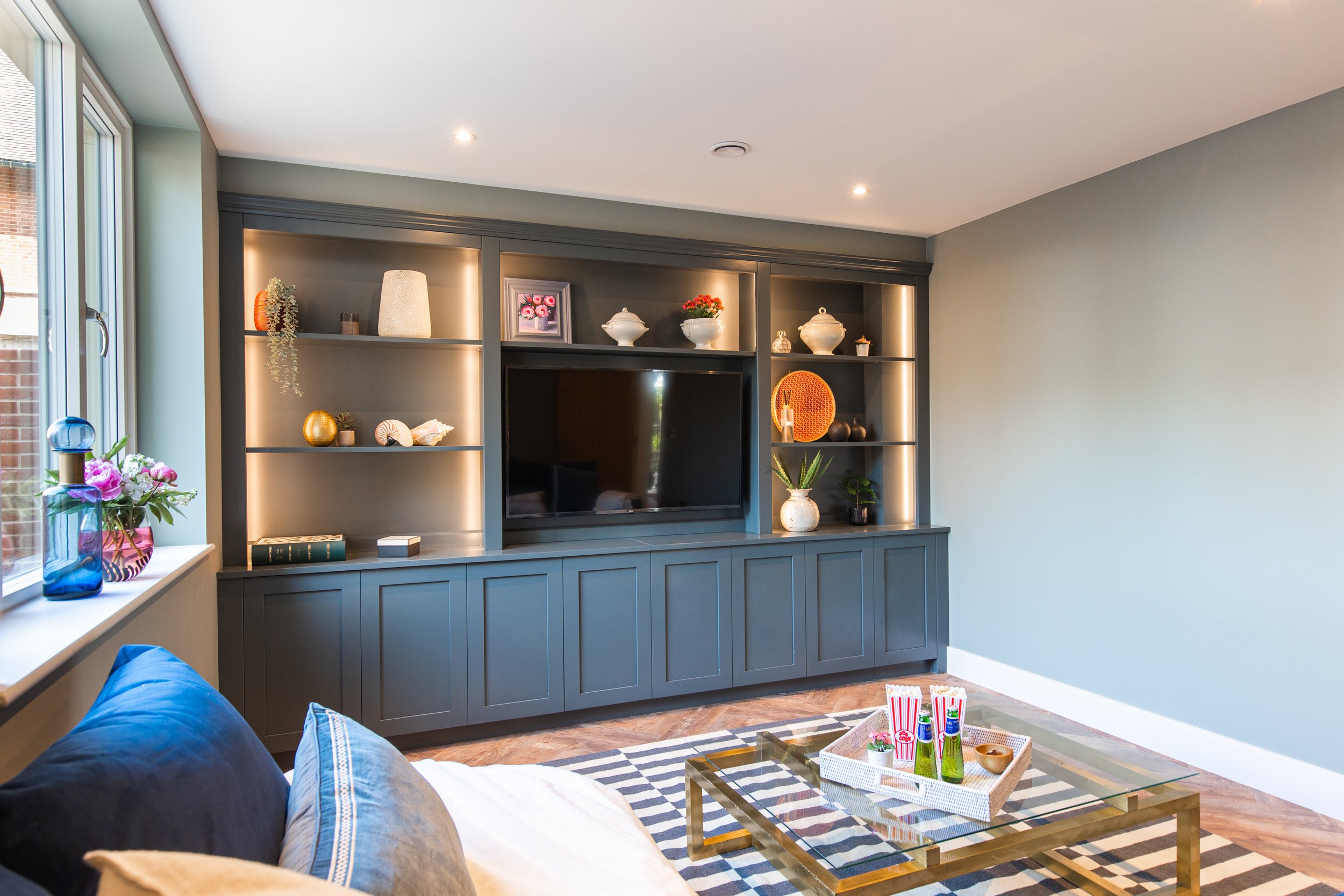

































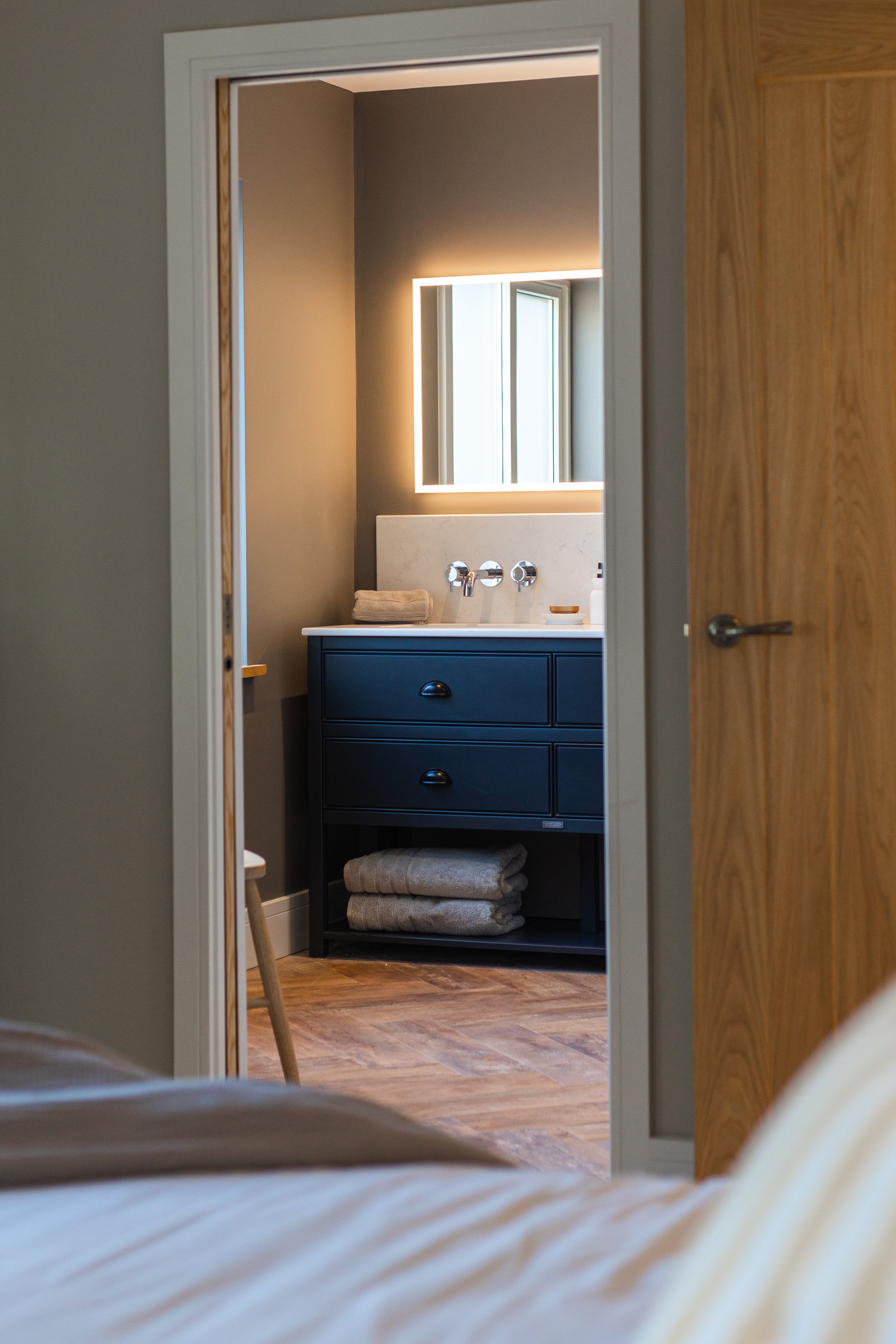
Overview
Kitchen / Diner
This generous open-plan kitchen/diner is situated on the south elevation with bifold doors leading on to the large patio area
Garden
A south-west plot with large patio area with views over the mature woodland.
Living Room
This impressive first-floor living room spans the south-elevation with views over the woodland and valley. The Juliet balcony feature is perfect for enjoying the active woodland and sunsets.
Sitting Room
A large ground-floor sitting room perfect for socialising and an overspill from the kitchen/diner. Fitted with bespoke media station and mood lighting. Could also be an additional bedroom.
Family Bathroom
Large family bathroom on the second floor services bedroom two and three with large shower over bath, vanity basin and WC.
Entrance Hall
An impressive double-height entrance hall with crittall style doors leading into the key living areas. Includes storage for coats and shoes.
Bedroom Two
Large vaulted second-bedroom located on the second floor.
Utility / WC
Separate utility room accessed from the hallway leading to ground floor WC.
Principal Bedroom, dressing room and ensuite
This impressive principal bedroom is set up to impress with a walk-in dressing room with fitted furniture and a large shower ensuite with double basin.
Bedroom Three
Large vaulted third bedroom with views south over the garden and woodland and impressive dormer window looking west.
3D FLOOR PLANS
GROUND FLOOR
FIRST FLOOR
SECOND FLOOR

